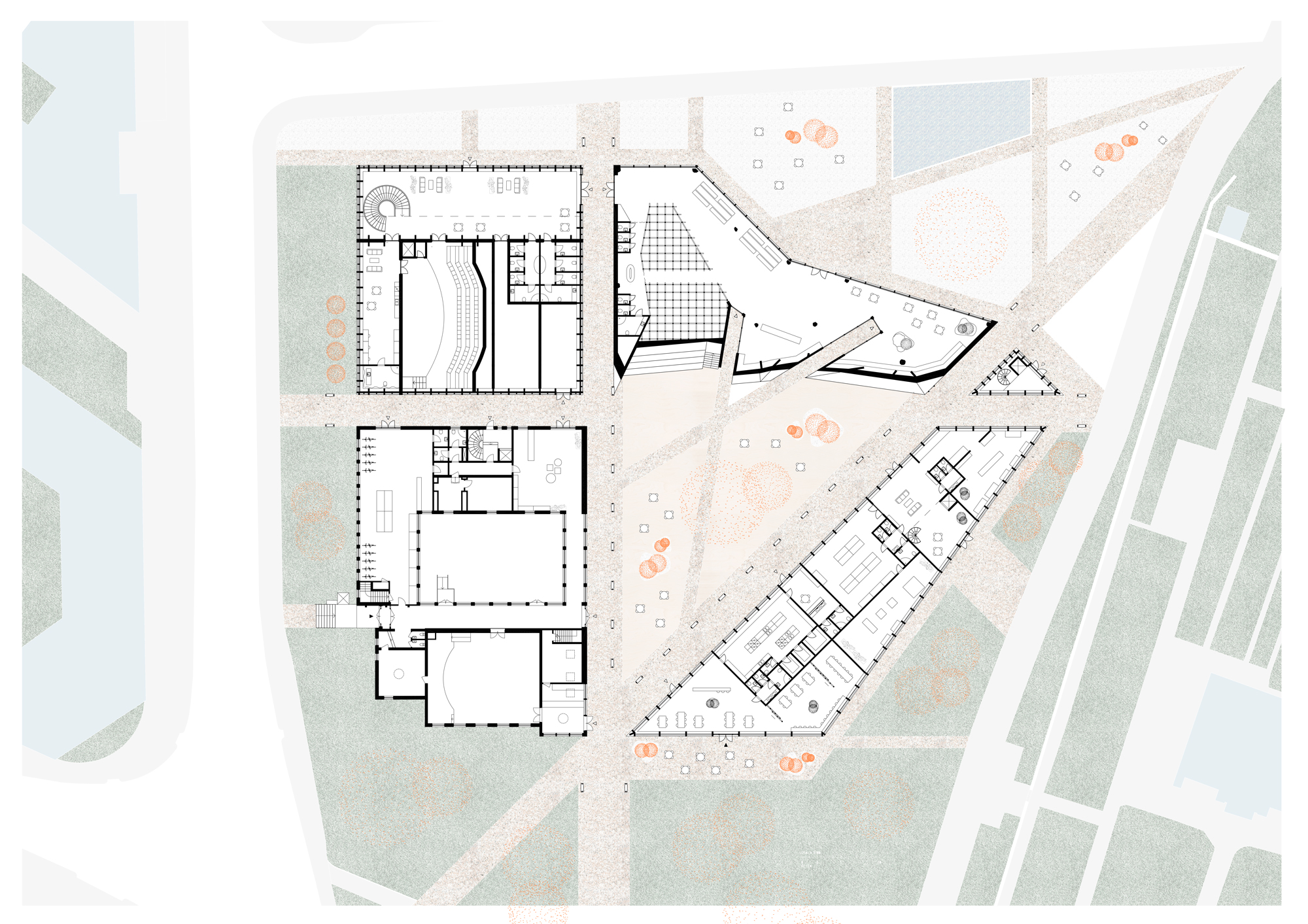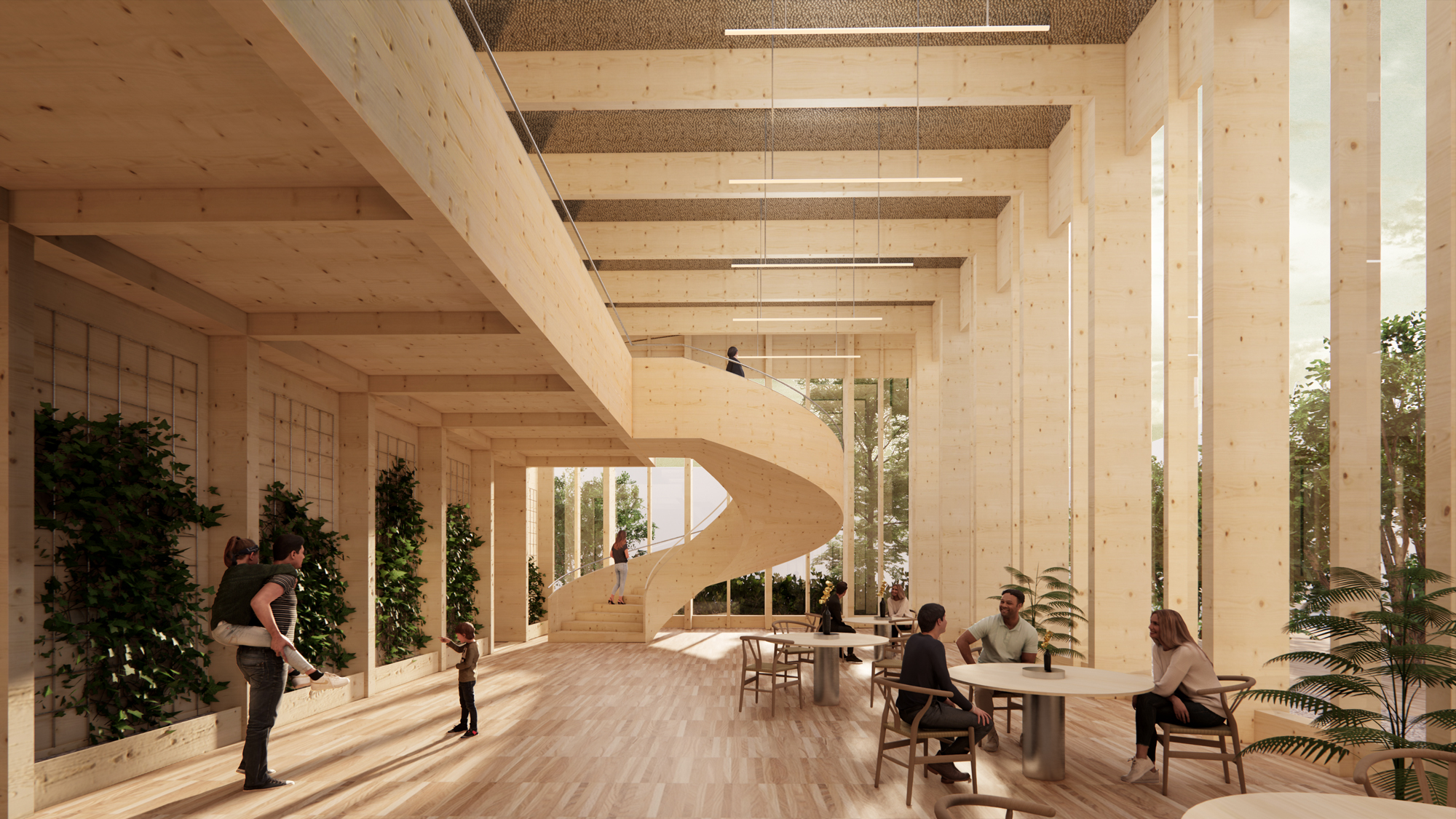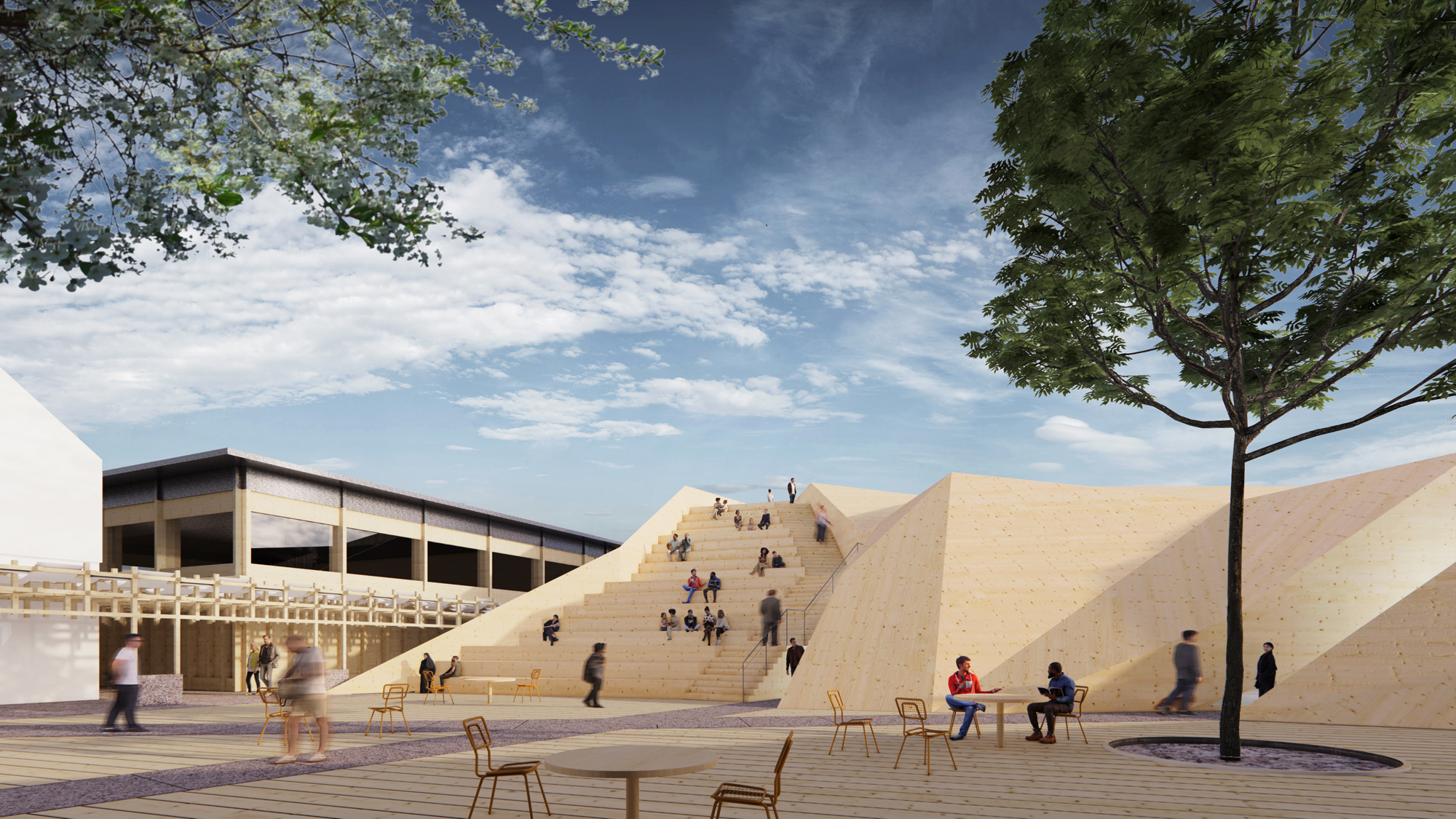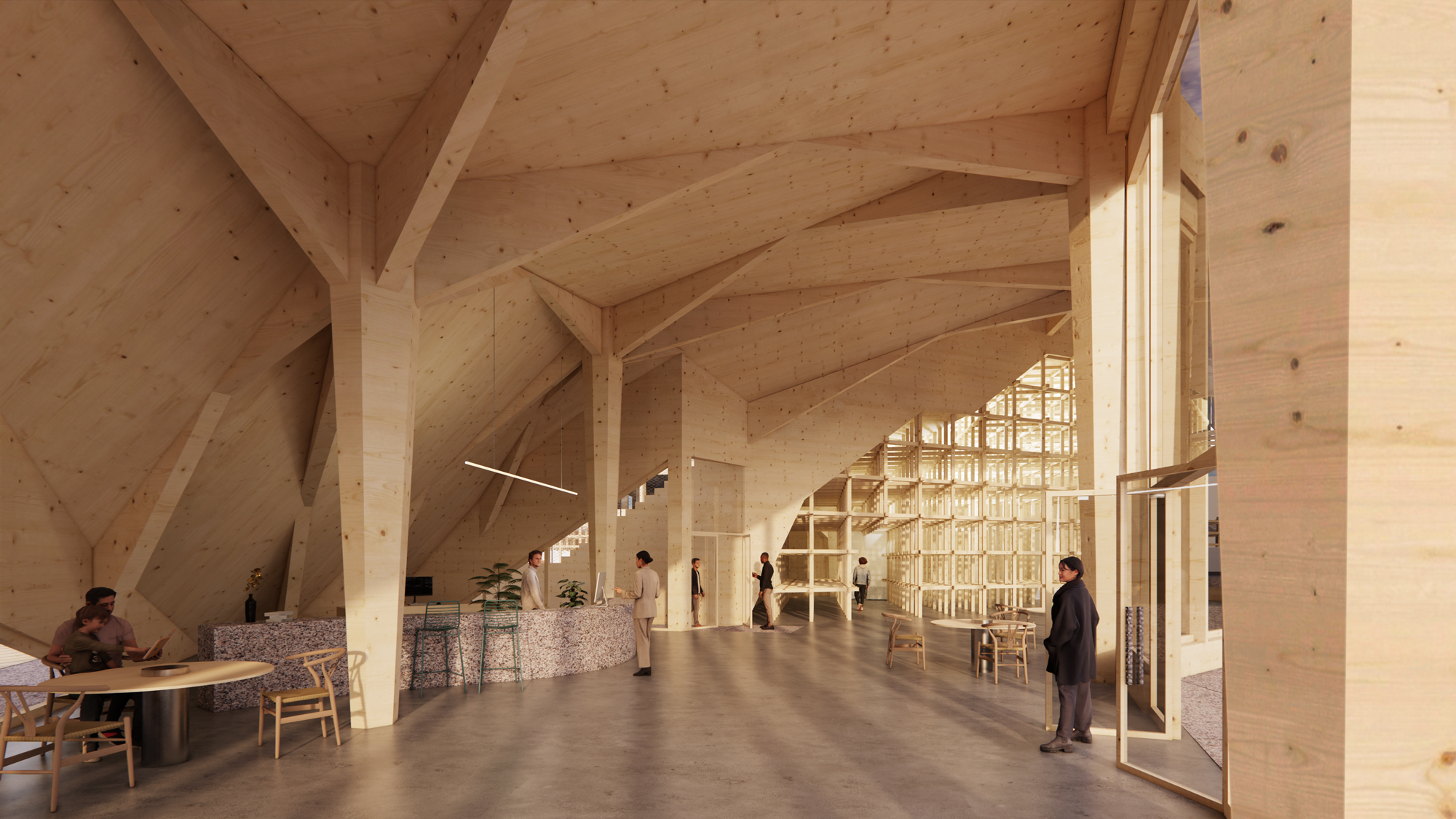Woodworks is aimed at creating a new type of public space in the city of Lund for people to pursue creative endeavours in various workshops. The building’s foyer, courtyard and auditorium are partly used to display what has been created in the centre and also to host performances. Low thresholds let everyone make use of the space and the flexibility of the building creates only a starting point for creation and recreation. Woodworks lets the inhabitants of Lund make use of its spaces in any way they please, be it hosting performances indoors or outdoors, organizing exhibitions, using the staircase for workouts, creating a haute couture fashion line in the sewing workshops or just come to repair a broken bicycle.
Woodworks also explores the possibilities of wood construction in creating nonorthogonal spaces and using the adaptability of the material to create a sculptural construction system. The central public space takes its shape from the natural movements through the site with walkways cutting through the building completely in three directions. These walkways make it easy to pass through the site and lets outsiders encounter the building up close and discover its potential use.

Folding structure
The folding structure has a ribbed glazed facade letting people get a view of the inside. It is strict and simple contrasting the complex landscape climbing onto the plaza on the other side. The wooden ribs wrap around the whole center of encounter and changes height through the movement of the folding structures facade. The other two new buildings incorporate hammered steel into their facades but this one is made entirely of wood.
The auditorium
The facade of the auditorium also continues on the theme of wooden ribs and glass meeting the highest point of the folding structures facade. On the top it ends in hammered steel to connect it to the workshop and make the folding structure stand out. To the west the older parts of Tingsrätten are incorporated into our building with a bicycle workshop, backoffice and rooms to host workshops. Meeting the street to the north is the foajé of the auditorium with a double ceiling height letting people gather before a lecture or performance. Right behind is the auditorium itself, a large hall hosting up to 260 people.





