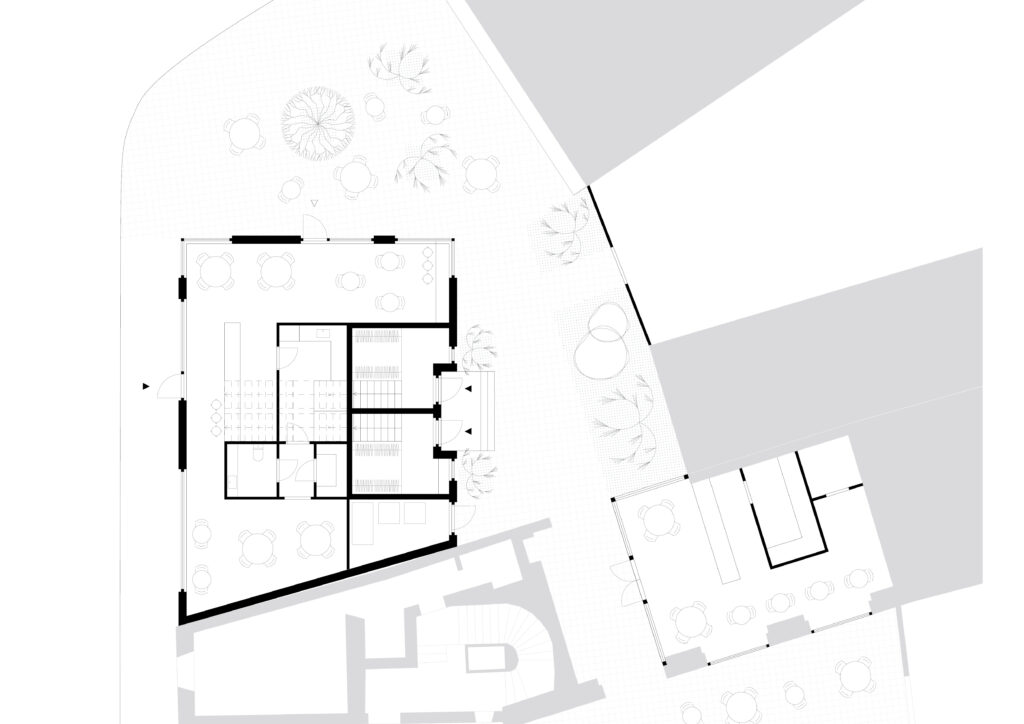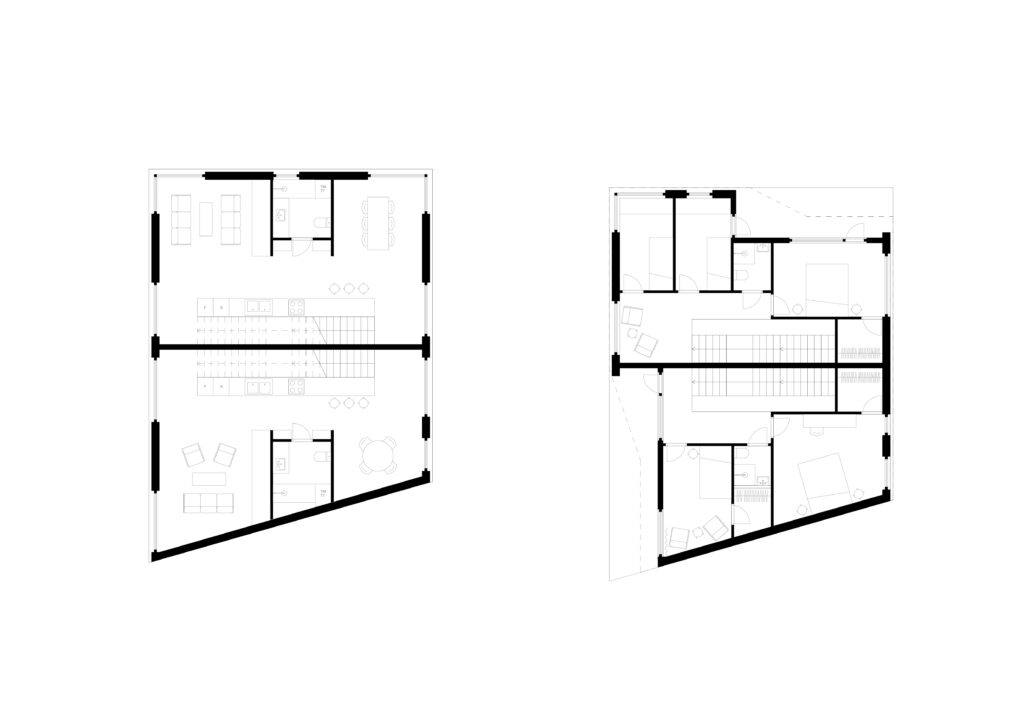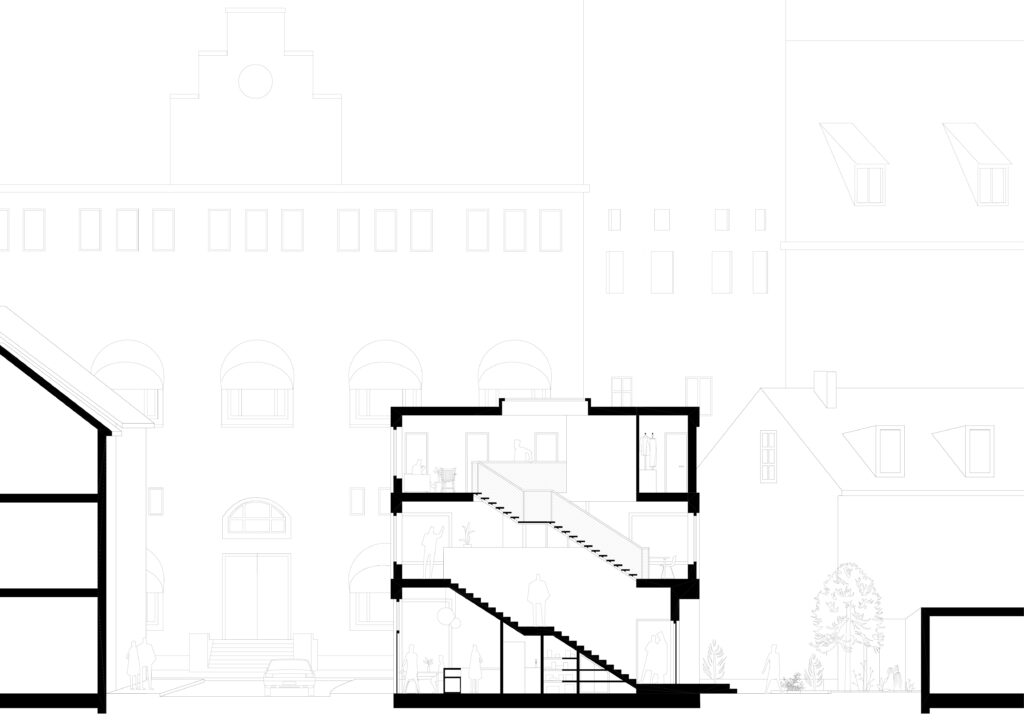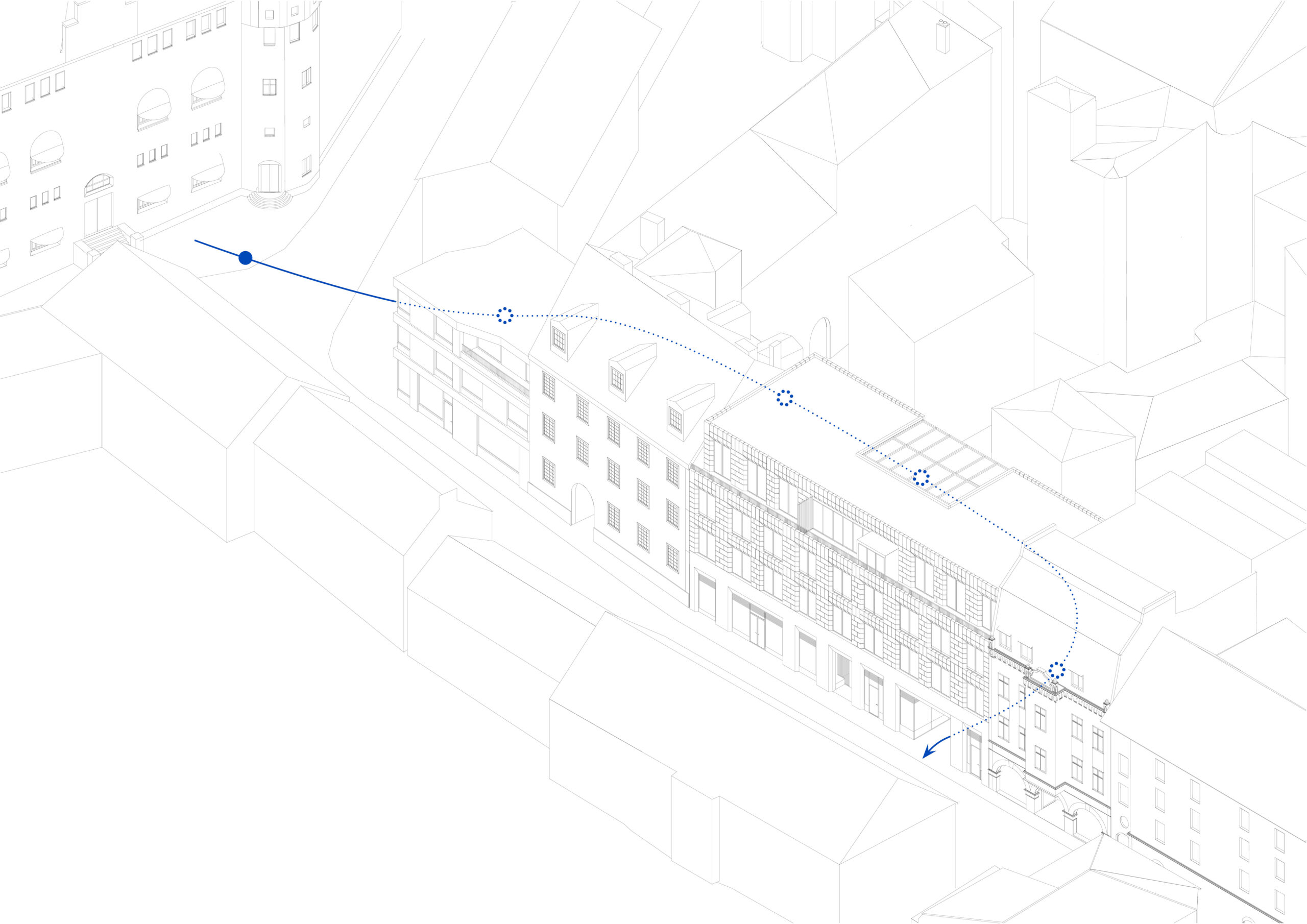
The city centre of Lund is made up of layers of the city’s rich history. Through the project Ecru the “behind the scenes” of these layers are opened up with a walkway going through the courtyards of a block in the centre of Lund. Two residential units added to currently vacant plots shape these open courtyards and adds a new historic layer to the spaces.
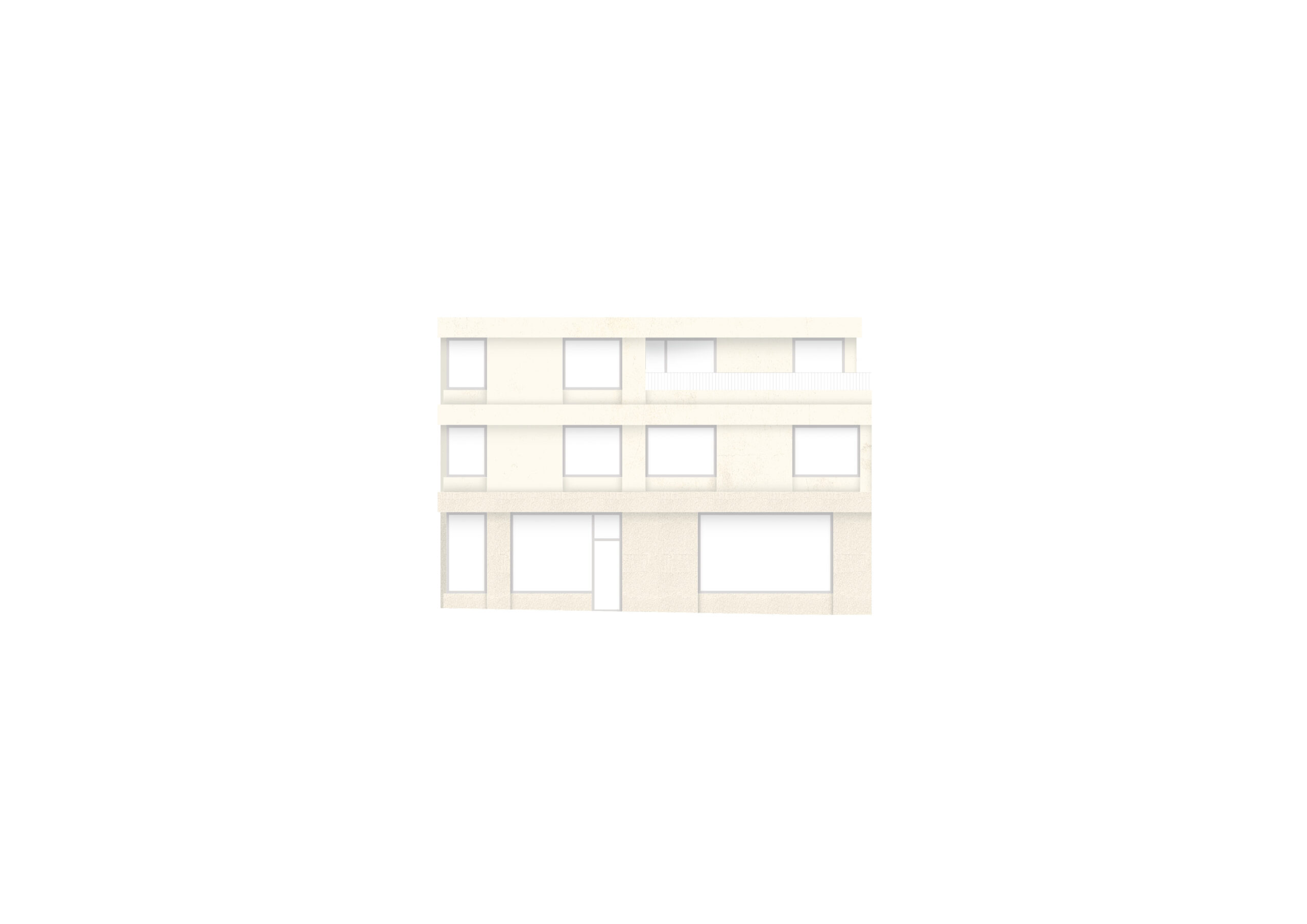
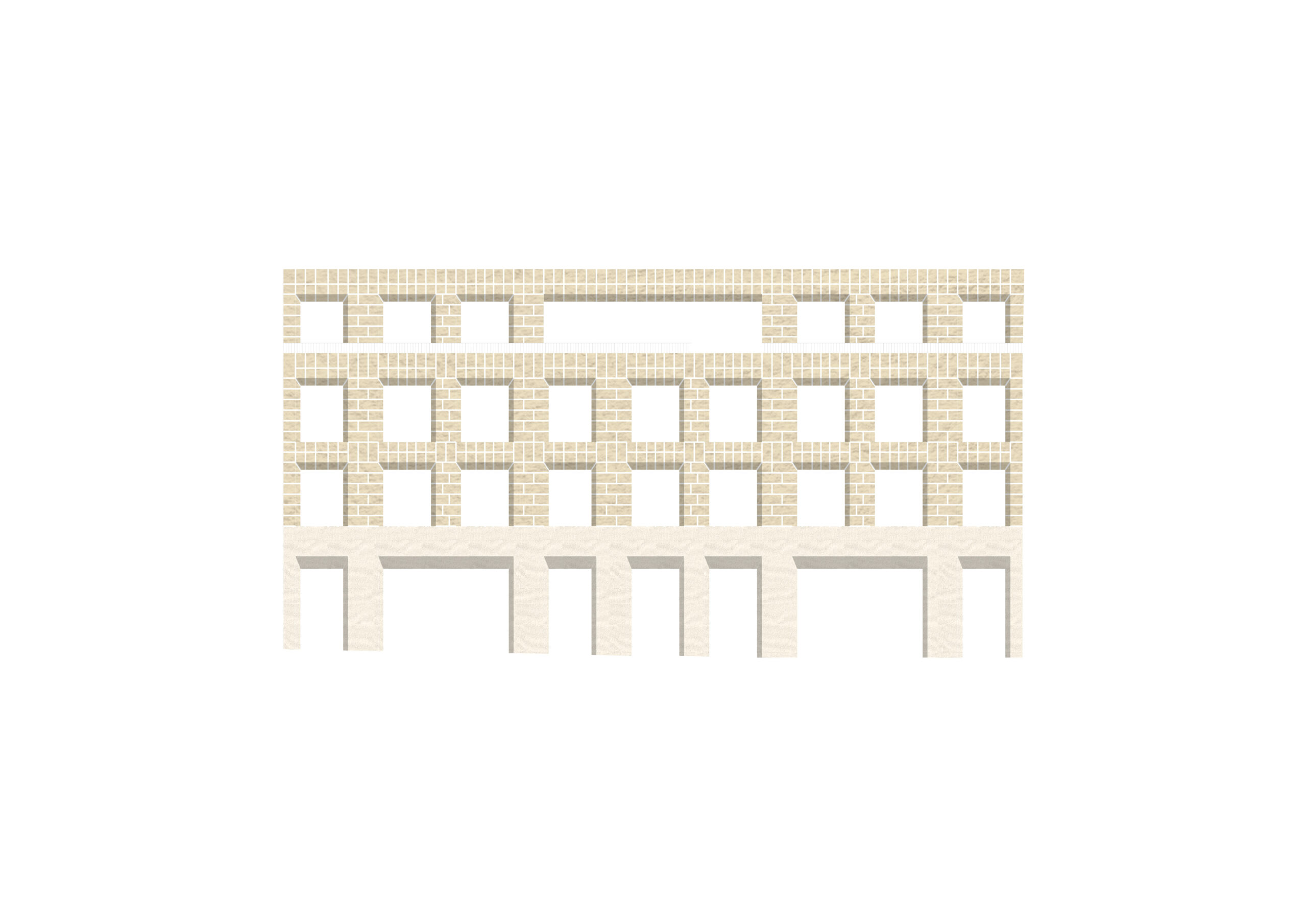
The two houses are of varied character, but both incorporate commercial activities in their ground floor activating courtyards as well as the already existing busy city street. The southern house is an infill with a strict façade in sandstone while the northern one has a more intricate shape and an irregular window placement. This northern house, more than the southern one, works in contrast to it’s historic environment to emphasize the small square to it’s north and the entrance into the sequence of courtyards behind it.
Southern plot
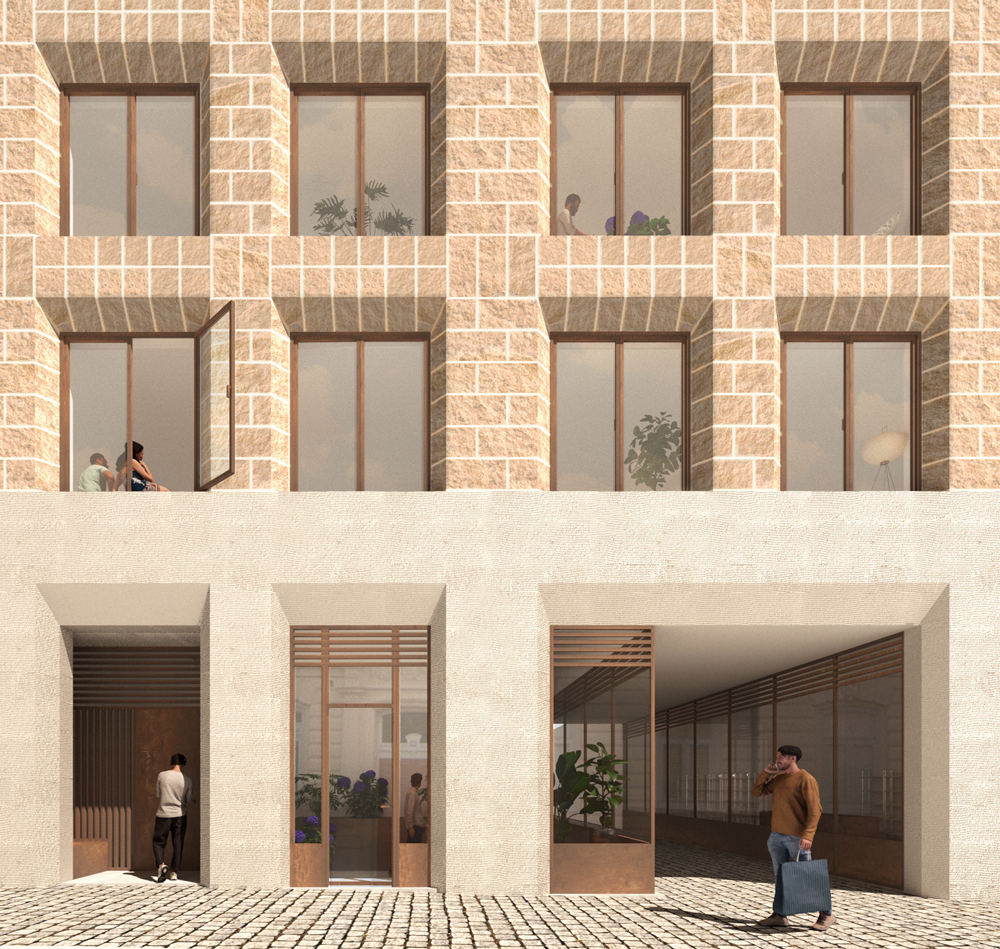
The facade is made out of blocks of sandstone on the upper floors while the ground floor has a textured plaster facade. Window and entrance details are made out of wood.
To compensate for the loss of a private courtyard due to the public walkway, the stairwell takes on the role of a communal space for the residents of the house in the southern plot. This stairwell hosts indoor and outdoor facilities on every floor such as a playground, spaces to repot plants, grills and spaces to host gatherings and dinners. Depending on the occasion these spaces can through large textiles become more or less connected to the other parts of the stairwell.
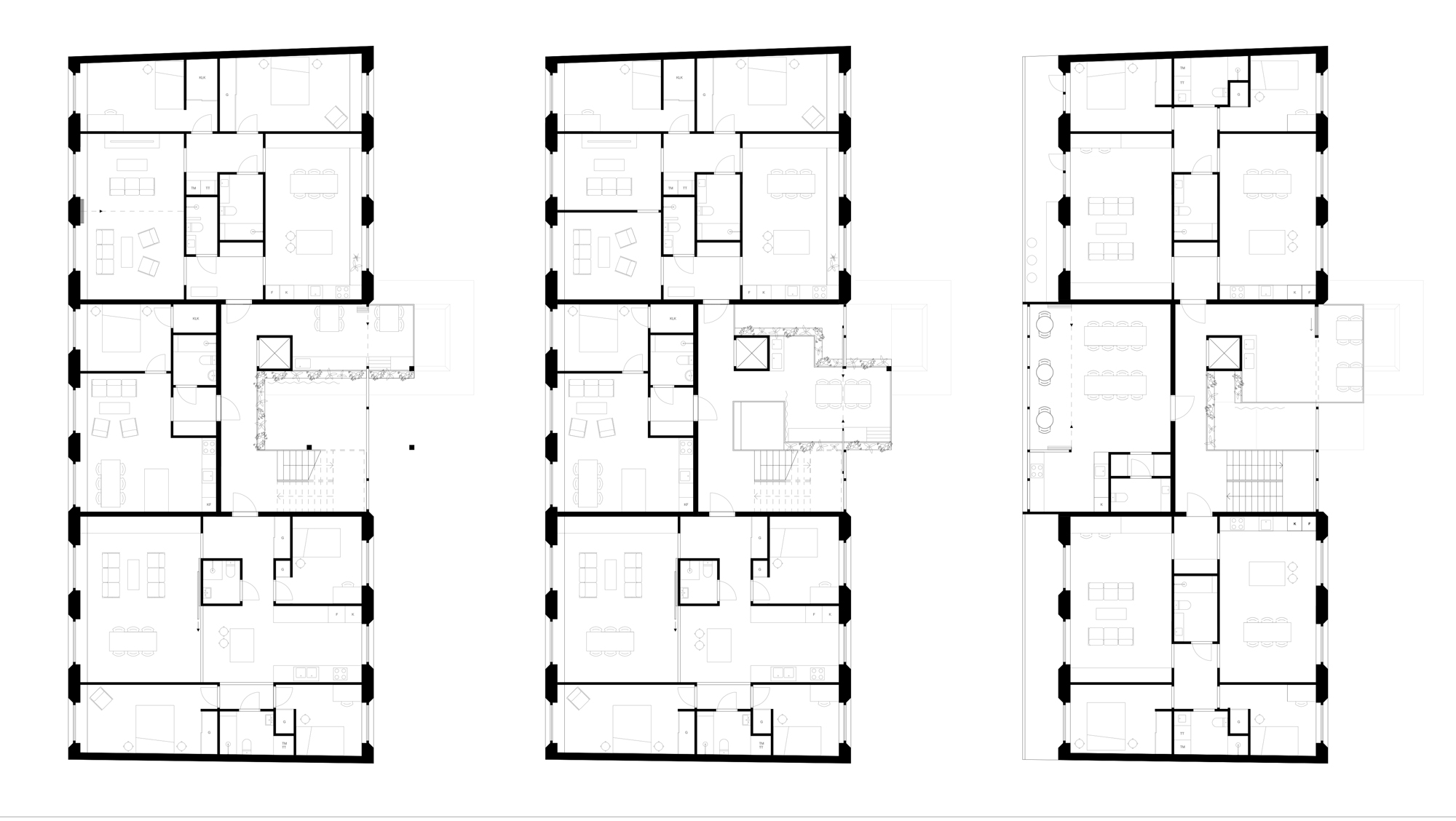
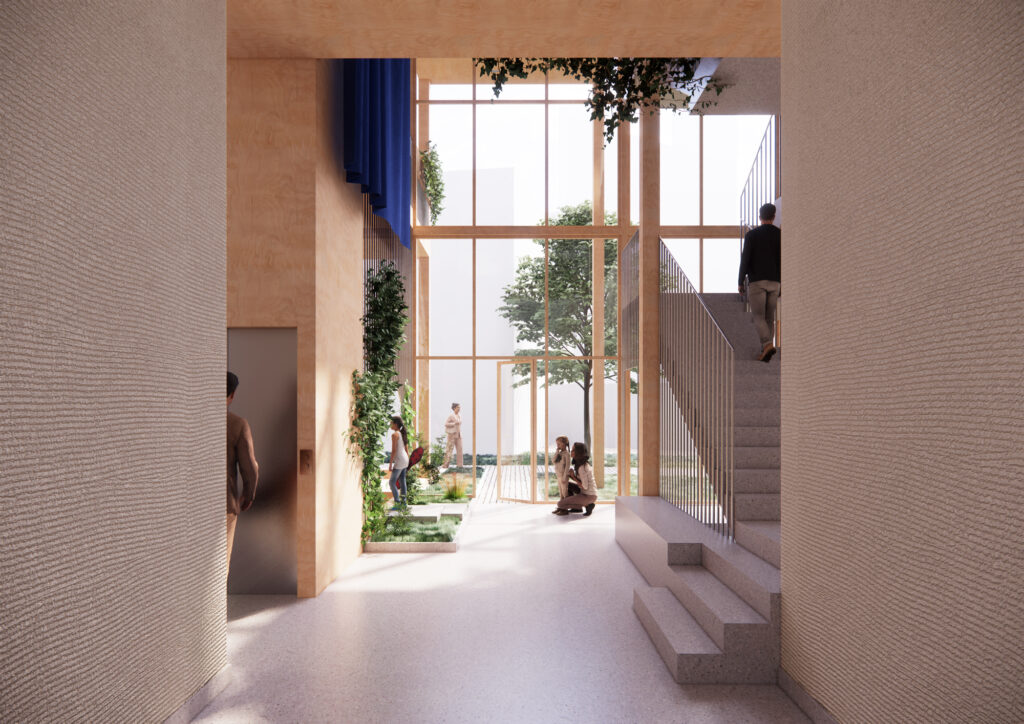
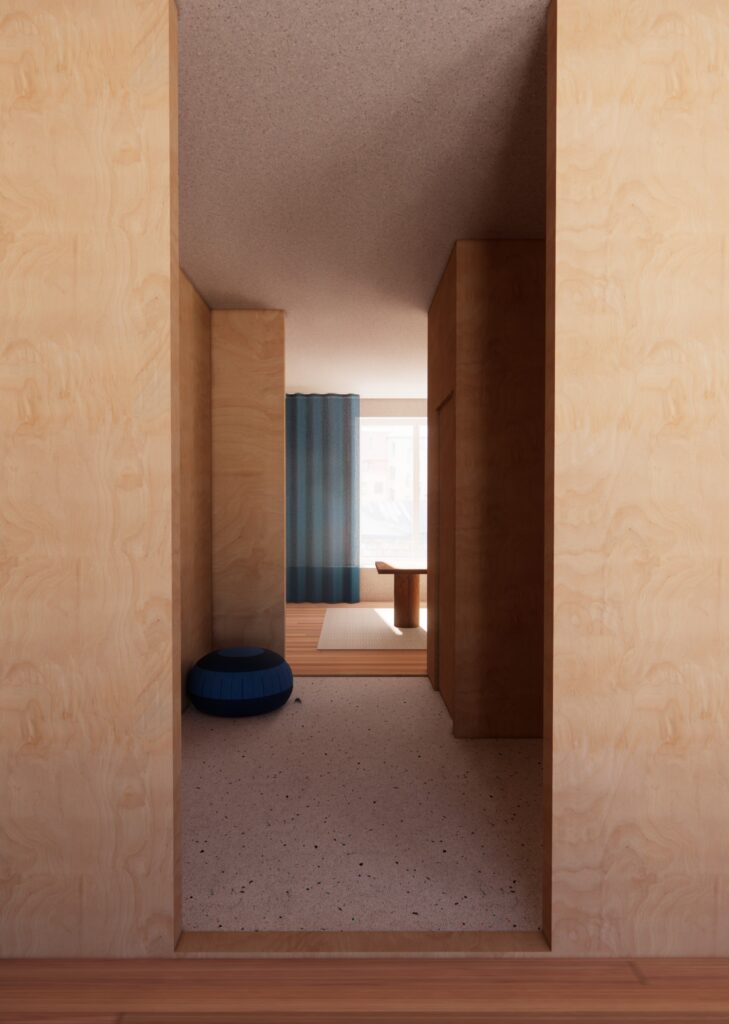
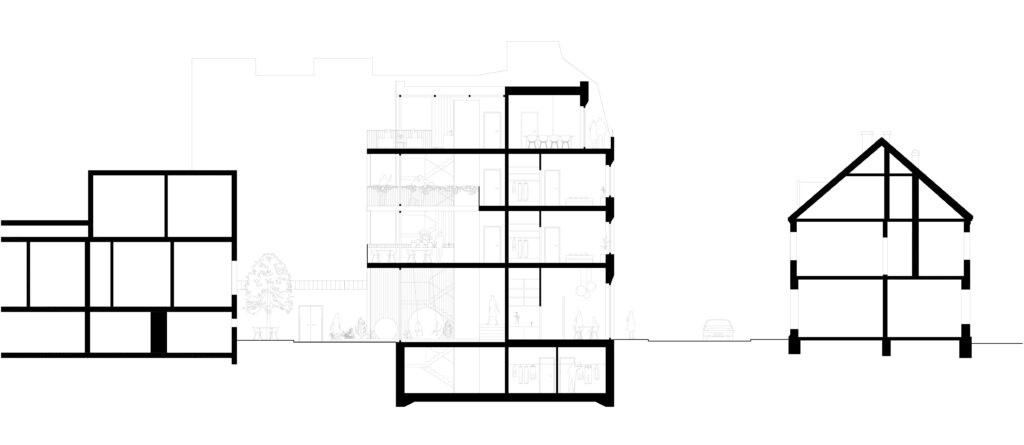
Northern plot
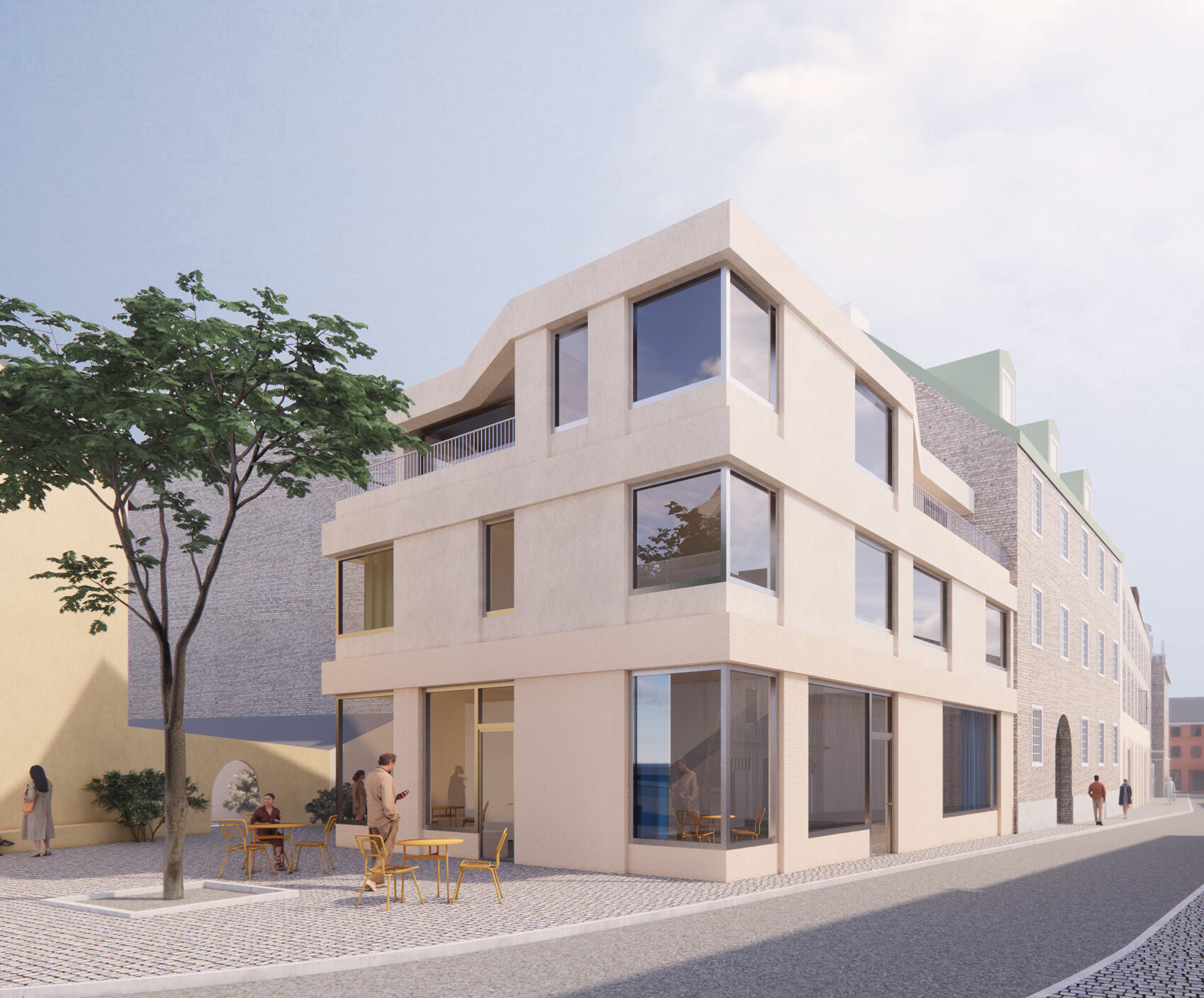
The house on the northern plot has a light plastered façade with a texture on the ground floor in the same manner as the southern house. Facing the square is a café and above it the building hosts two maisonette apartments with their own entrances.
