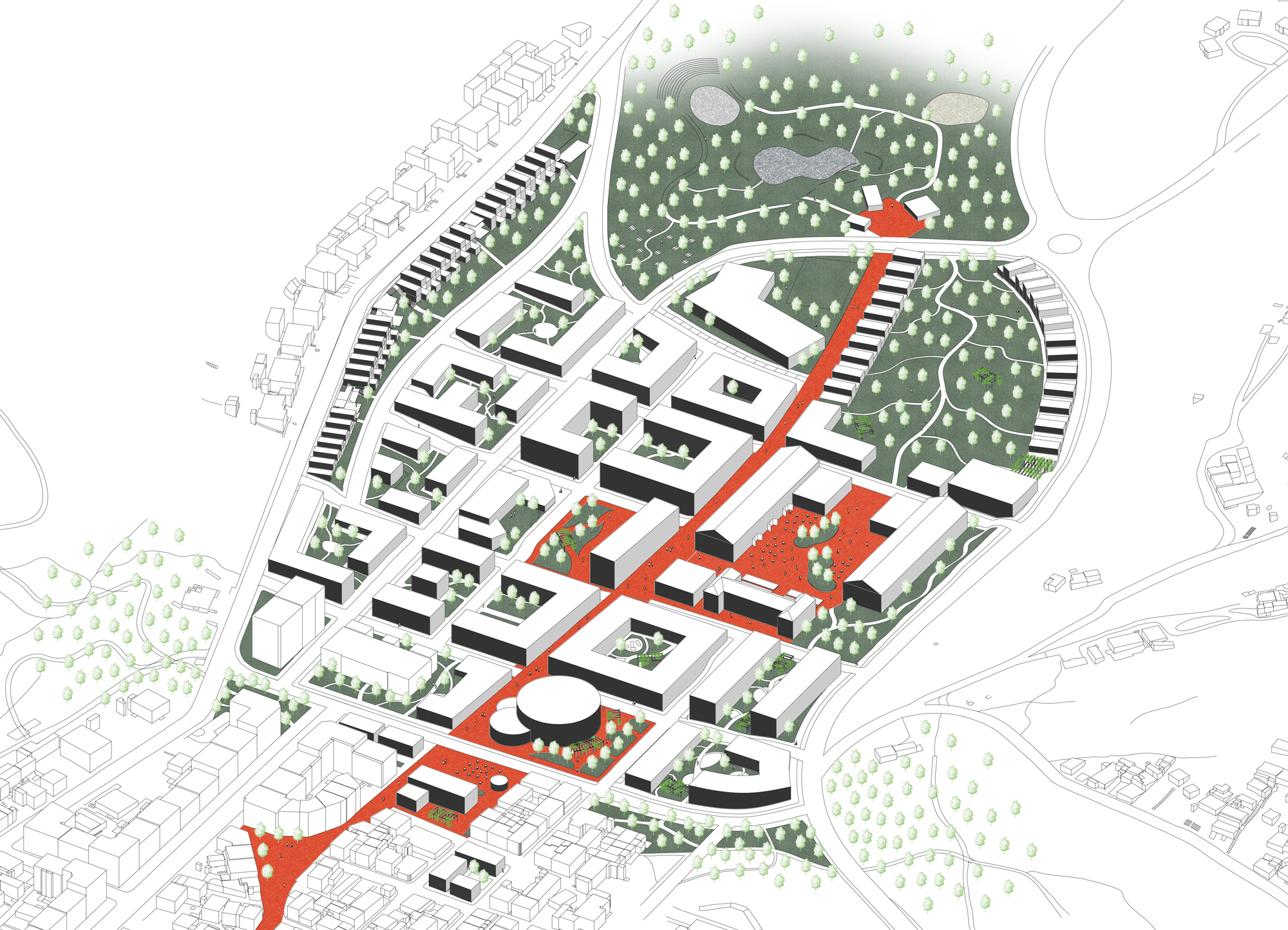On the other side of the river Tagus from Lisbon the small fishing village of Trafaria is located. It’s proximity to Lisbon has not stopped it from facing the common fate of many small villages in Portugal, a decline in younger population seeking opportunites elsewhere. Crossroads was a project aimed at revitilizing the town through a new residential area. Attracting new inhabitants working in Lisbon or Almada looking for an economically viable place to live outside of the bigger cities. The project was divided in two parts: the first one an urban proposal made in group and the second one an individual “zoom in” on a chosen part of the new urban plan.
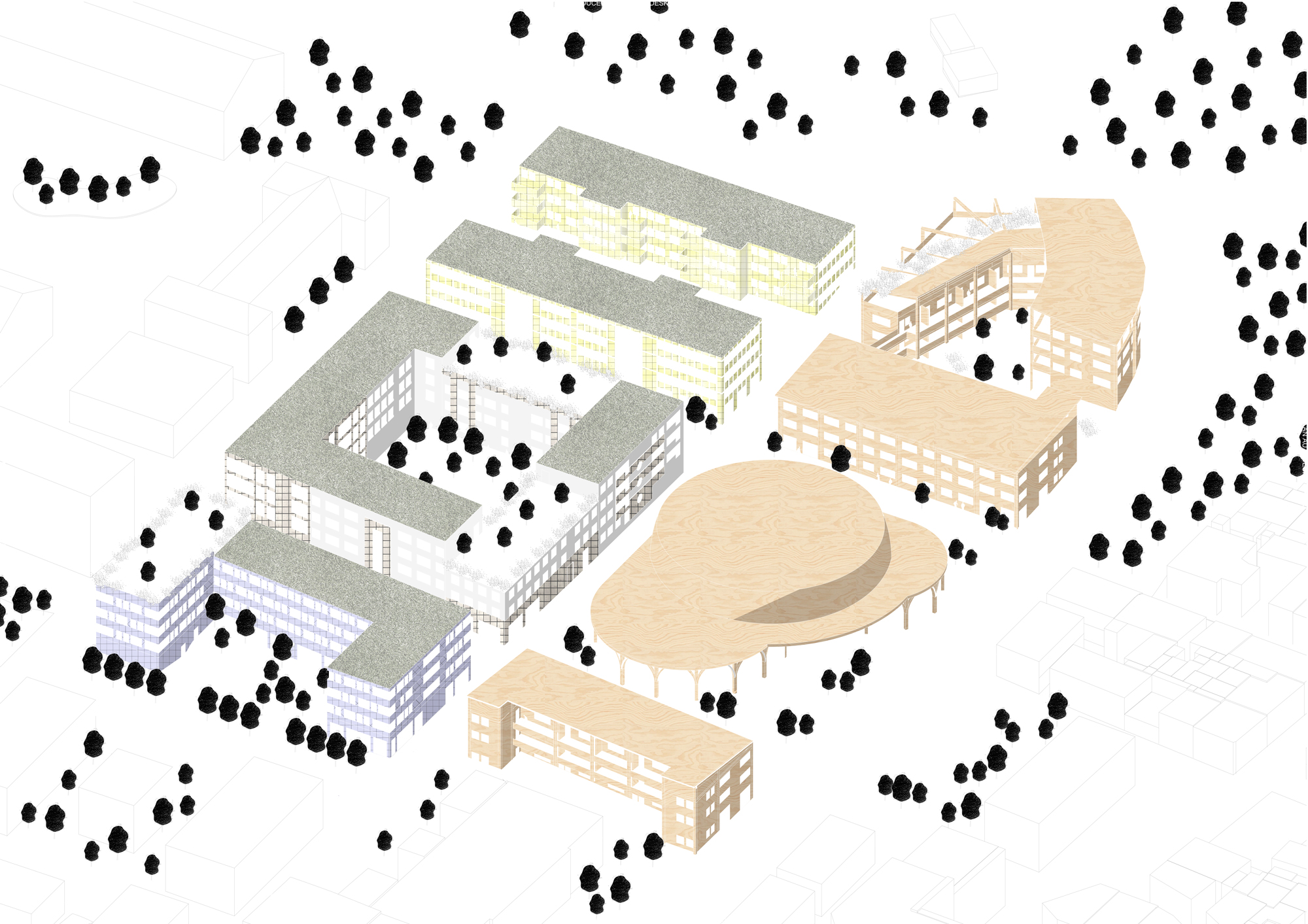
In our urban proposal we focused on connecting the new area to the old town of Trafaria. We continued the towns small scale city structure and focused our intentions on the two most important roads of Trafaria. We located a central road in the old town and turned it into a main road and a shared space. We rehabilitate disused buildings along it as shops and let it continue into the new area where we place main functions in connection to it. The other important road is the one dividing the town in the middle, here we minimized traffic and made the gap between the two parts less noticable.
I further developed the area to the north of our urban proposal, a spot at the intersection between new and old. This spot works as an entrance to the new area and hosts a square that reaches into both the old town and the newly proposed residential area. On the one side of the square there is an outdoor cafe and on the other a concert hall inviting people from all directions. Shaping the square and the spaces around the concert hall are five residential blocks. The houses are of varied typology to accommodate for different types of people wanting to move to Trafaria. Most of the shops/comercial activites are located along the main street, to keep with the idea that this shared space will be the central connecting road for pedestrians. To avoid discomfort from passers-by apparatments are raised above street level and groundfloors mainly accomodate other facilities such as shops or washrooms.
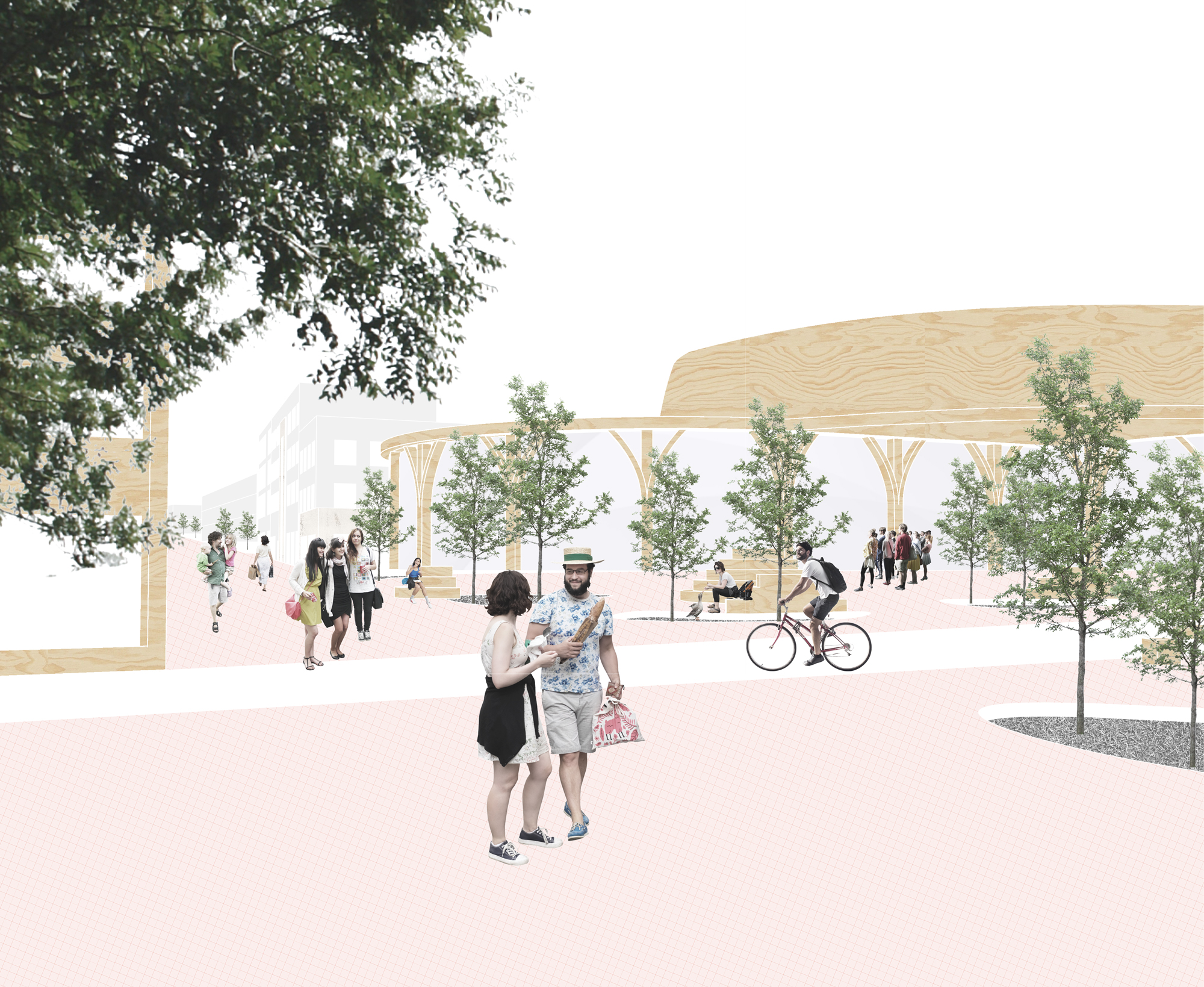
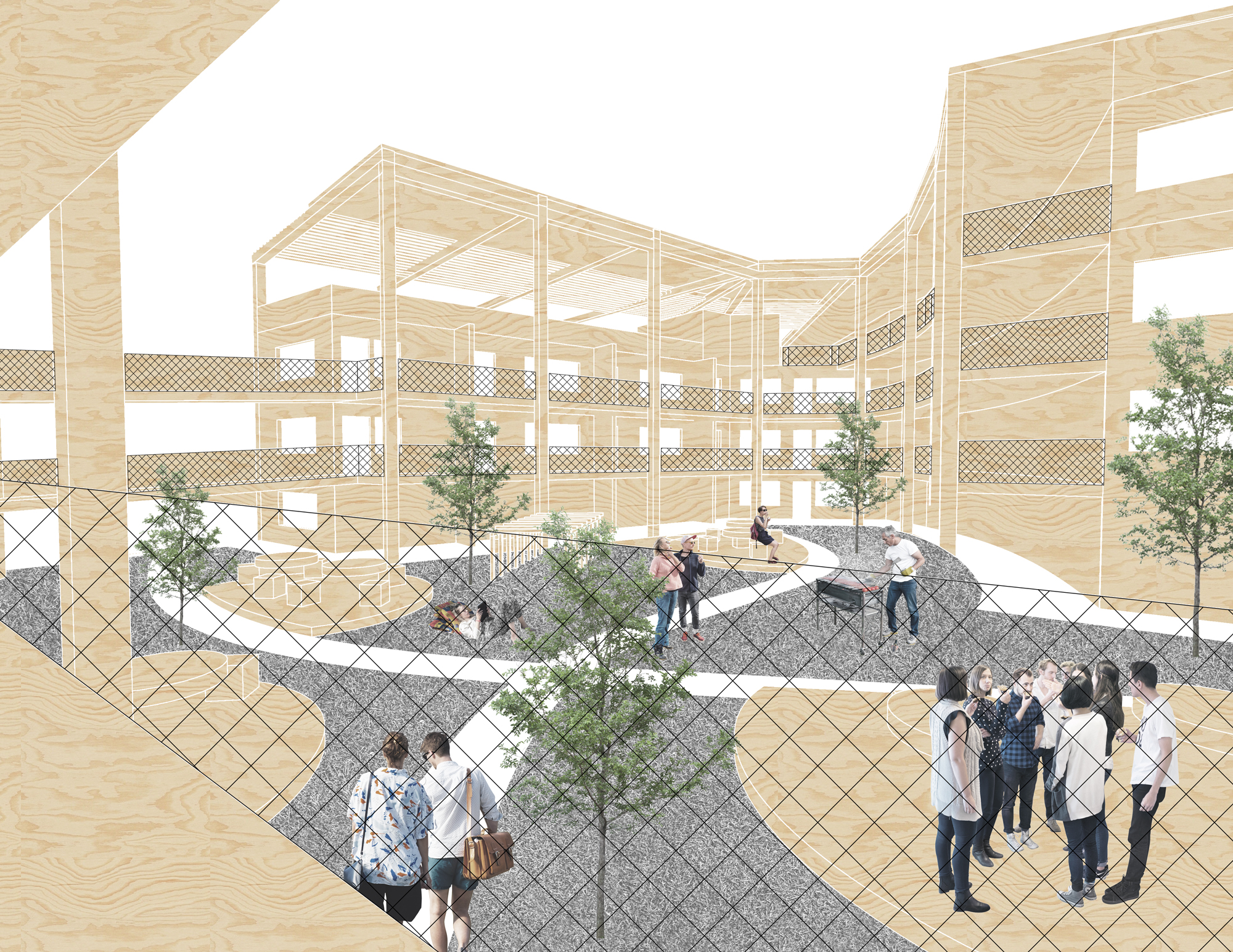
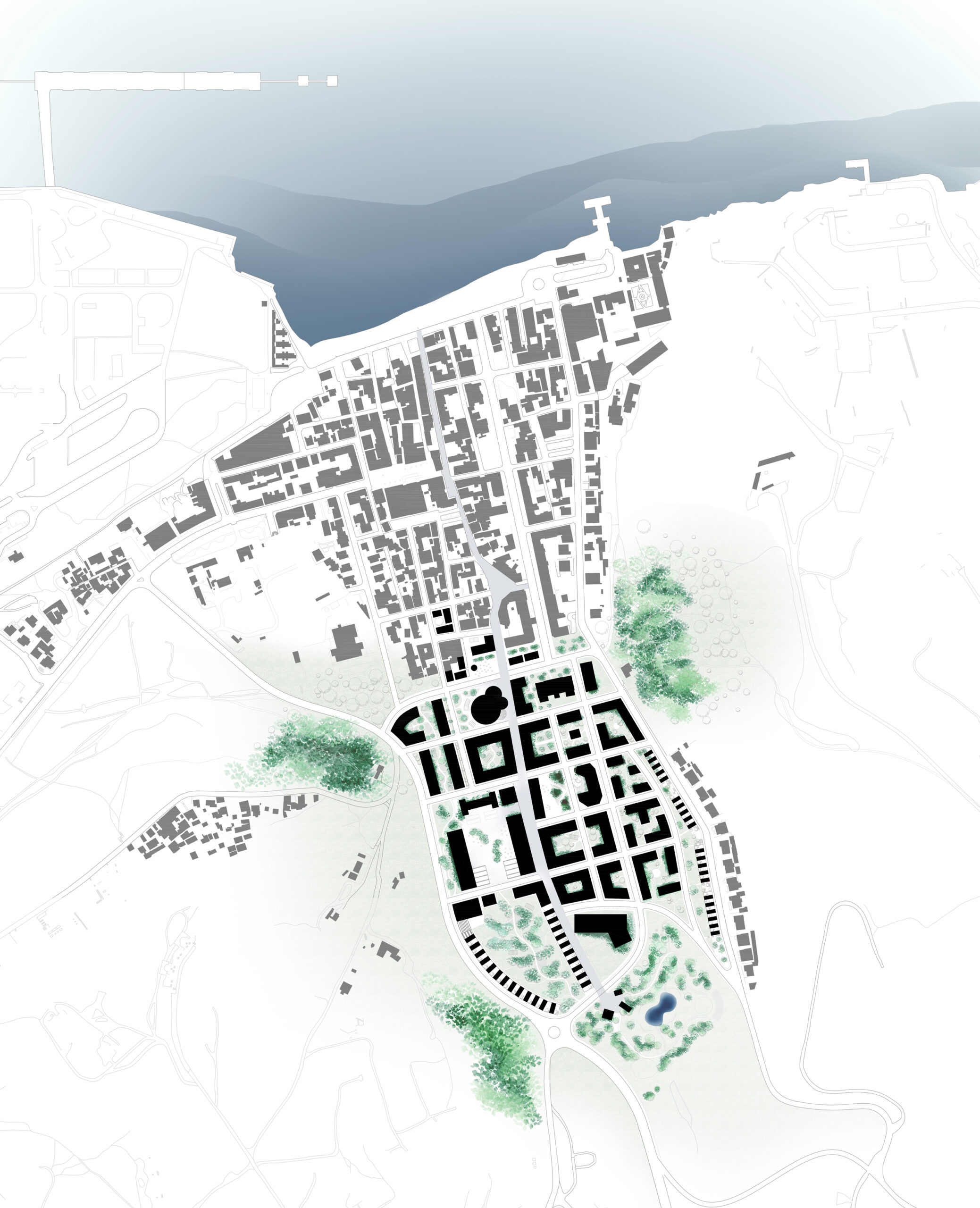
To create a diverse area both aesthetically and concerning population the houses are of varied typologies. There are gallery buildings with smaller apartments to accommodate for younger people as well as collective houses with apartments suitable for larger families. The different blocks have distinct characteristics and appeal to different kinds of people depending on economic situation and preferences for private versus communal space. The one thing all of the houses have in common is a connection to green spaces, whether it be through green roof terraces or public/ private courtyards.

